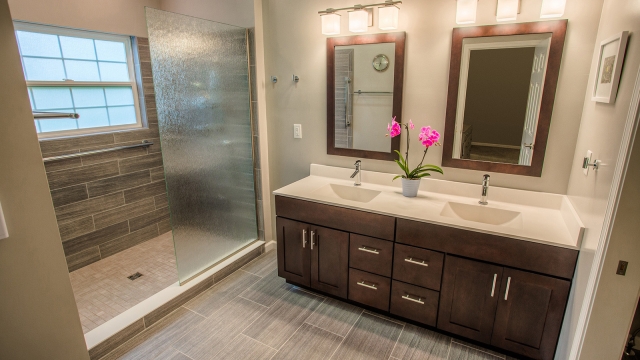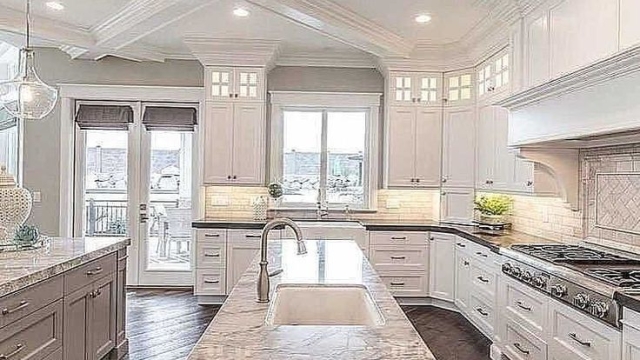
Renovating a kitchen or bathroom can be one of the most rewarding home improvement projects, offering not just aesthetic enhancements but also improved functionality and efficiency. These two spaces are often the heart of a home, where family members gather, meals are prepared, and daily routines unfold. Thus, it’s essential to approach the renovation with a keen understanding of design principles that blend style and practicality.
Effective kitchen and bathroom renovation goes beyond simply choosing the latest trends or colors. It requires a thoughtful analysis of the layout, materials, and overall flow of the space. Whether you are looking to create a modern oasis or a cozy traditional environment, understanding foundational design principles will help you achieve a harmonious balance between beauty and utility. This article will delve into essential aspects of kitchen and bathroom design, offering insights that can elevate your renovation project to new heights.
Key Design Principles
When embarking on a kitchen and bathroom renovation, understanding key design principles is essential for creating functional and aesthetically pleasing spaces. One of the primary considerations is the layout, which should accommodate the needs of the occupants while maximizing the available space. An effective layout enhances workflow, making it easier to move between areas, especially in kitchens where cooking often involves multiple steps. In bathrooms, the layout should prioritize comfort and accessibility, ensuring that fixtures are conveniently positioned.
Another crucial aspect of design in kitchen and bathroom renovations is the choice of materials and finishes. Selecting high-quality, durable materials not only contributes to the longevity of the new space but also impacts the overall visual appeal. Considerations such as color schemes, textures, and surface finishes play a significant role in setting the mood and defining the style of these areas. A cohesive design that harmonizes materials and colors can transform a basic renovation into a stunning makeover.
Finally, lighting is a vital element in both kitchen and bathroom design. Proper lighting enhances functionality, ensuring that tasks like cooking and grooming can be completed efficiently and safely. Layered lighting, which includes ambient, task, and accent lighting, creates a balanced environment that can adapt to different activities and moods. Thoughtful integration of natural and artificial light can make spaces feel larger and more inviting, ultimately elevating the overall renovation experience.
Selecting Materials and Fixtures
Choosing the right materials and fixtures is a crucial aspect of kitchen and bathroom renovation that can greatly influence both functionality and aesthetics. Start by considering durability and maintenance requirements. For kitchens, materials that can withstand heavy use, such as quartz or granite for countertops, are popular choices. In bathrooms, moisture-resistant materials like porcelain tile for flooring and walls help prevent mold and water damage. Balancing beauty and resilience will ensure your renovation stands the test of time.
https://onewaygranite.com
Color schemes and textures also play a significant role in the selection process. The colors you choose should reflect your personal style while ensuring harmony throughout the space. Light colors can create an illusion of space, which is particularly valuable in smaller kitchens and bathrooms. Incorporating textures through various fixtures, like a patterned backsplash or unique cabinet handles, can add depth and interest to the design. Aim for a cohesive look that feels inviting and stylish.
Lastly, consider the fixtures that enhance both functionality and visual appeal. For kitchens, this includes faucets, sinks, and lighting that not only serve their practical purpose but also contribute to the overall design. In bathrooms, choosing stylish yet practical fixtures like vanities, mirrors, and showerheads can make a significant difference. Look for energy-efficient options to reduce long-term costs while being mindful of the environment. The right fixture selections can elevate your renovation, making it both practical and beautiful.
Maximizing Space and Functionality
When renovating kitchens and bathrooms, one of the primary goals should be maximizing space and functionality. Open floor plans can significantly enhance the overall flow of these areas, creating a more inviting environment. Consider removing unnecessary walls to create an open concept, which not only makes the space appear larger but also facilitates better movement between the kitchen and adjacent living areas. Additionally, incorporating versatile furniture, such as an island that can double as a dining area, allows for more efficient use of space.
Storage solutions play a crucial role in maintaining organization and accessibility in kitchens and bathrooms. Utilizing vertical space with tall cabinets or shelves can help free up counter space while providing ample storage for utensils, pantry items, and bathroom essentials. In the bathroom, consider built-in shelves or cabinetry to keep products out of sight while ensuring everything is within easy reach. Don’t forget about underutilized areas, like the space above doors or the areas beneath sinks, which can be transformed into clever storage solutions.
Functionality is equally important as space. When planning your kitchen layout, ensure the work triangle—comprising the stove, sink, and refrigerator—is optimized for efficiency. In bathrooms, pay attention to the placement of fixtures to allow for comfortable movement without congestion. Emphasizing ergonomics not only improves user experience but can also enhance safety, especially in bathrooms where slippery surfaces are common. Ultimately, a well-thought-out design can transform both kitchens and bathrooms into highly functional and harmonious spaces that cater to daily needs.

